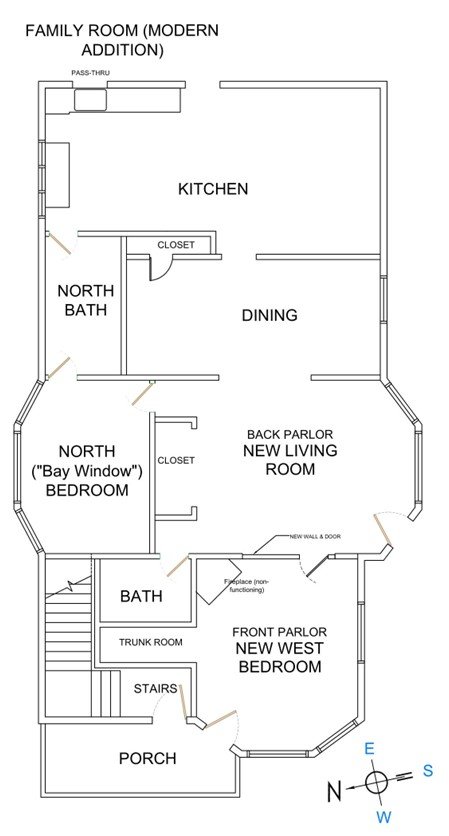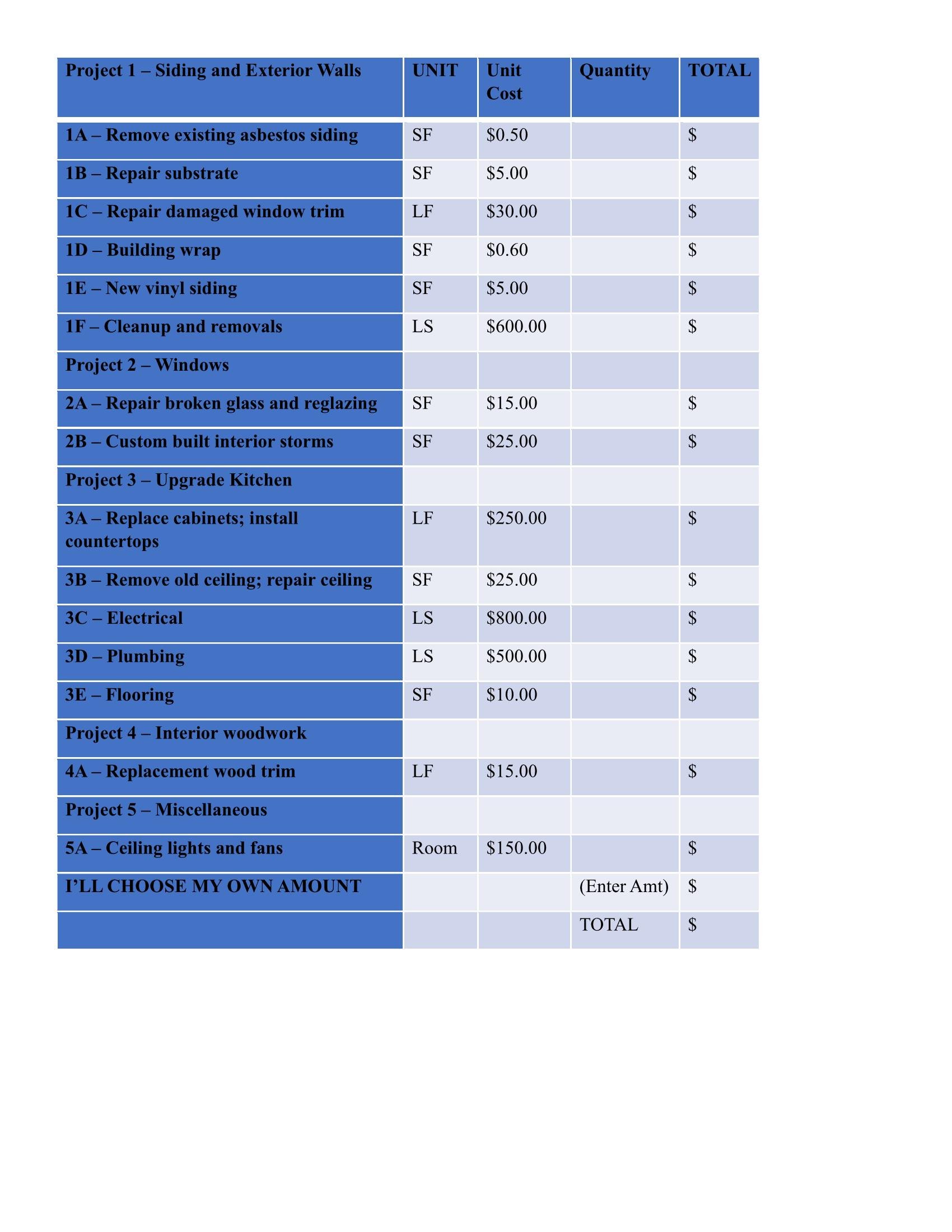Lewis Home, west elevation.
CAPTION (Lower Image):
Red Box – Original home
Red Arrow – The family room addition was built within feet of the Bregant Residence. The addition has been built to wrap around the north extension on the Bregant home.
Large Blue Box – Family Room Addition at East; with bedroom/office and bath.
Small Blue Box – North Porch/Entry (into family room).
Green Box – Garage
The last 3 (family room, porch entry, and garage) are assumed to have been built at the same time (date unknown).
The Lewis Home, built ca. 1890, retains many historic features from the Lewis’ occupation – primarily on the ground floor. The upstairs has been converted to two rental apartments. Notable, on the main floor, are huge plate glass windows, beautiful wood trim, and hardwood floors. Sometime in its history, a family room, bedroom (or office), and a full bath were added towards the back (east) side of the original home. The family room has been used recently for PCB board meetings. A three-bay garage was also built presumably at the same time, attached to the home at the rear (north side).
The once-open front porch and the sleeping porch on the second floor have been enclosed.
Original Lewis Home, with modern additions.
LEWIS HOME
BREGANT RESIDENCE
Conceptual Floor Plan
The ground (main) floor will be repurposed as an Air B&B. The original layout consisted of a front parlor (the furthest west room, with an angled fireplace); the back parlor (immediately east), and the dining room (furthest east, along with the kitchen). The former front parlor will be converted to a bedroom with closet; the back parlor, into a living room, with access to the south via a new door; and the dining room will remain as it was used historically (refurbished). The kitchen will be completely redone – to modern standards. Two ground-floor bathroom will be completely upgraded, with new fixtures and white “subway” tile. A second bedroom, “Bay Window” north of the back parlor, is also being finished.
The Lewis Home, mortgaged by PCB in 2018, provides much-needed income for PCB’s ongoing preservation efforts.
DOING GOOD FOR PCB
In the Spring 2024 newsletter, we introduced our readers to a catalog of sorts by which our “audience” could participate in projects at the Lewis House.
That catalog and information has been moved here.
In conjunction with Share Iowa (https://www.sharegoodiowa.org/), PCB has a new program to complete projects at the Lewis Home. To generate funds for local preservation programs, events, National Register nominations, historic properties in peril, etc. PCB generates income from rental units in the Lewis Home, and will eventually rent out the ground floor (once rehabilitated) as an Air B&B on a short- or long-term basis. Below is a “catalogue” of sorts, and you can help financially as much as you are able. Projects are listed in order of priority:
Project 1 – Siding and Exterior Walls.
•Description: The home was covered with asbestos siding some years ago. Areas are cracking or missing. Replacements in-kind are not warranted (health & safety). When re-sided, several areas, especially around windows, were not flashed properly – this has allowed rain and snow to enter behind the siding, causing wood deterioration. This Project will include removal of existing siding; repairs to the substrate; repairs to windows and trim; building wrap; new vinyl siding.
•1A – Remove existing asbestos siding. Total SF = 2,400. $.50/SF
•1B – Repair substrate. Total SF = 500. $5.00/SF
•1C – Repair damaged window trim. Total LF = 300. $30/LF
•1D – Building wrap. Total SF = 2400. $0.60/SF
•1E – New vinyl siding. Total SF = 2,400. $5/SF
•1F – Cleanup and removals. Lump sum cost: $600
Project 2 – Windows.
•Description: The home has 90% of the windows dating to the home’s construction in the late 1800s. The ground floor windows are huge in comparison to today's standards for residential construction. All the windows are single-pane and thus very energy inefficient. This is not only uncomfortable for the occupants, but increases utility costs substantially. Replacing all of the windows with matching insulated glass units would be cost prohibitive. The solution is interior-mounted (for ease of cleaning), properly-sealed storm windows. This list is for the ground floor windows only (related to the proposed Air B&B). All windows will need to be done, but the second floor (apartments) will be accomplished by PCB as funds permit. Also includes replacement of broken glass and reglazing.
•2A – Repair broken glass and reglazing. Total SF = 100. $15/SF
•2B – Custom built interior storms. Total SF = 1,400. $25/SF.
Project 3 – Upgrade Kitchen.
•Description: The existing kitchen, built in the 1960s, is seriously out-of-date, and has plumbing, electrical, flooring, ceiling, and cabinetry issues. PCB has purchased the quartz countertops.
•3A – Replace cabinets; install countertops. Total LF = 25. $250/LF
•3B – Remove dropped ceiling; repair damaged plaster ceiling. Total SF = 300. $25/SF
•3C – Electrical (lighting, power, receptacles). Lump sum cost: $800
•3D – Plumbing. Lump sum: $500
•3E – Flooring (prepare surface; new seamless vinyl ). Total SF = 300. $10/SF
Project 4 – Interior woodwork.
•Description: Baseboards and other historic trim has been damaged or is missing. Custom trim to match existing woods & profiles will be fabricated.
•4A – Replacement wood trim. Total LF = 200. $15/LF
Project 5 – Miscellaneous.
•Description: As the PCB Property Committee discusses needed projects, they will be listed here.
•5A – Ceiling lights and fans. Total per room = 4 rooms. $150/Room
Print this page, and fill out the form below.
Enter each amount. For example if you want to help with new siding, enter the number of square feet in the “Quantity” box you’d like to “purchase” and multiply that by the “Unit Cost” – Enter the total(s); and the Grand Total at the bottom. Or if you’d simply like to contribute an amount toward general repairs (non-specific), enter that amount.
Mail with your check to: Preserve Council Bluffs, PO Box 51, Council Bluffs, IA 51502.
Contributions are tax deductible!
UPDATE: As of June 2024, the Kitchen cabinets (item 3A) have been ordered and delivered. Prep work has been completed by PCB board members. Installation will follow soon!




